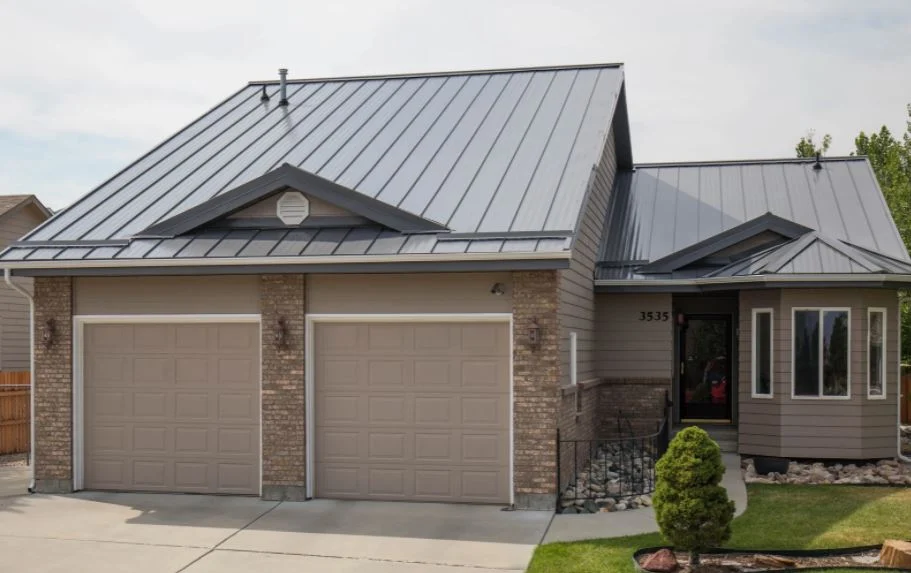It can be hard to follow and understand the coding requirements especially when working on multiple or large projects. With our brief summary of the Ontario building code’s ventilation standards you can protect your building’s occupants and get a quick inspection.
To improve a building’s energy efficiency by 15% Ontario has revised its ventilation code requirements. The changes focus on ventilation systems’ heat recovery and incentives to increase building tightness.
The majority of Section 9 of the Ontario Building Code 2020 (OBC) has not changed, but all residential and commercial buildings must have either an energy-recovery ventilator (ERV) or a heat-recovery ventilator (HRV).
The standards for designing, building and renovating buildings in Ontario are called the Ontario Building Code (OBC). To keep up with the latest in building technology and safety the OBC is updated every 5 years.
Roofing standards specified by the OBC include the following:
The following particular demands are listed by the OBC:
A minimum of Class C roof covering is needed.
Keep in mind the OBC is a minimum requirement. Some areas may have additional requirements for roofing. For the latest information on roofing standards contact your local building department.
The minimum required roof slope for various roofing materials is specified by the Ontario Building Code (OBC) as follows:
Roofing Material | Minimum Slope |
Asphalt shingles | 4:12 |
Cedar Shakes | 6:12 |
Metal Roofing | 2:12 |
Slate Tile | 4:12 |
Clay Tile | 5:12 |
Proper ventilation of roofs is necessary to avoid moisture buildup and ice damming, as mandated by the OBC. The following are the minimal ventilation requirements:
Remember that these are really the bare minimal needs. Depending on the kind of roofing material you’re using, the size of your roof, and the local environment, you could occasionally need to install extra ventilation.
It’s also vital to remember that, depending on the circumstances, the OBC can have extra guidelines for roof slopes, such as when the roof is over a roadway or public path. To obtain the most recent information on roof slope standards, it is usually advisable to inquire with your local building department.

The following minimum ventilation criteria for rooftops are specified by the Ontario Building Code (OBC):
Total Ventilation Area →The overall ventilation space ought to be a minimum of 1/300 of the area covered by the insulated ceiling.
Distribution → There should be an equal distribution of ventilation holes on both sides of the building, with a minimum of 25% of the openings situated at the top and a minimum of 25% at the bottom of the space.
Type of Vents →Vents might be of the roof, eave, gable-end, or any combination of those types.
Installing further ventilation, such as gable or roof vents, maybe something you want to think about if you are worried about ice dams developing on your roof. In order for water to drain correctly, you need also make sure that your gutters and downspouts are clear of debris and clean.
There are fire safety requirements for roofs in the Ontario Building Code (OBC). The main purpose of these standards is to ensure roofing materials are fire resistant. Roofing materials are classified into Class A, B or C based on their fire rating.
Class A: These have the highest fire resistance. They can withstand extreme fires.
Class B: This group has moderate fire resistance. Less than Class A materials.
Class C: Although the least fire resistant, Class C materials can still provide some protection from small fire exposure.
Local fire safety bylaws, type of building and occupancy will determine the type of roofing material and its fire rating. As the rules may vary depending on the use and location of the building, it is best to check the OBC or local municipal authority for the latest and detailed information on fire safety for roofs in Ontario.